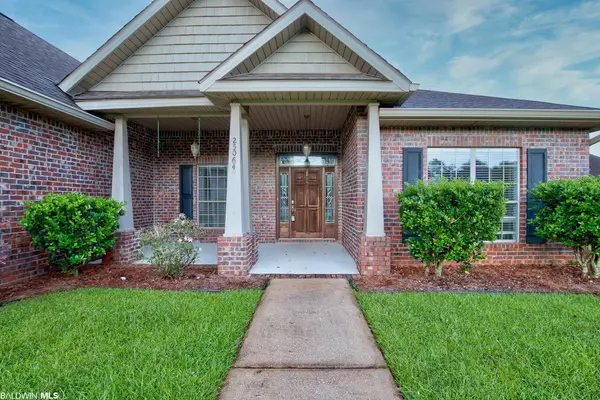$350,000
$375,000
6.7%For more information regarding the value of a property, please contact us for a free consultation.
4 Beds
3 Baths
2,686 SqFt
SOLD DATE : 11/17/2022
Key Details
Sold Price $350,000
Property Type Single Family Home
Sub Type Single Story
Listing Status Sold
Purchase Type For Sale
Square Footage 2,686 sqft
Price per Sqft $130
Subdivision Austin Park Ii
MLS Listing ID 335116
Sold Date 11/17/22
Bedrooms 4
Full Baths 2
Half Baths 1
Construction Status Resale
HOA Fees $61/ann
Year Built 2008
Annual Tax Amount $732
Lot Size 0.504 Acres
Lot Dimensions 106 x 207
Property Description
A very popular DR Horton floor plan, McKenzie Model. Large living room with gas fireplace, built-ins, cathedral ceiling, hardwood floors. Eat-in kitchen with large granite island, custom cabinets, large pantry, breakfast room, granite countertops and gas range. A separate dining room and den with wood floors. A hall bath in living area with custom cabinets and granite countertop. The primary bedroom is a must see, tray ceilings, a beautiful double vanity set that is crafted of solid and manufactured wood with a granite countertop. A separate shower, garden tub and water closet. The walk-in closet features many built-ins for storage. The home has custom molding and a large utility room. All measurements are approximate but not guaranteed, buyer or buyer's agent to verify.
Location
State AL
County Baldwin
Area Central Baldwin County
Zoning Single Family Residence,PUD,Within Corp Limits
Interior
Interior Features Entrance Foyer, High Ceilings, Split Bedroom Plan, Vaulted Ceiling(s)
Heating Electric, Central
Cooling Central Electric (Cool), Ceiling Fan(s)
Flooring Carpet, Tile, Wood
Fireplaces Number 1
Fireplaces Type Gas Log, Living Room
Fireplace Yes
Appliance Dishwasher, Microwave, Gas Range
Laundry Inside
Exterior
Garage Attached, Double Garage, Side Entrance
Fence Fenced
Pool Community
Community Features Clubhouse, Pool - Outdoor, Tennis Court(s), Playground
Utilities Available Fairhope Utilities, Riviera Utilities
Waterfront No
Waterfront Description No Waterfront
View Y/N Yes
View None/Not Applicable, Indirect Lake-Across Rd
Roof Type Composition,Ridge Vent
Garage Yes
Building
Lot Description Less than 1 acre, Interior Lot, Level, Few Trees, Subdivision
Story 1
Foundation Slab
Sewer Baldwin Co Sewer Service, Grinder Pump
Water Belforest Water
New Construction No
Construction Status Resale
Schools
Elementary Schools Belforest Elementary School
High Schools Daphne High
Others
Pets Allowed More Than 2 Pets Allowed
HOA Fee Include Association Management
Ownership Whole/Full
Read Less Info
Want to know what your home might be worth? Contact us for a FREE valuation!

Our team is ready to help you sell your home for the highest possible price ASAP
Bought with Keller Williams - Vestavia

"My job is to find and attract mastery-based agents to the office, protect the culture, and make sure everyone is happy! "
amandabacchieri.real@outlook.com
8291 Championsgate Blvd, Championsgate, FL,, 33896





